Location: Sacramento, CA
Duration: Project in progress. Post-construction photos to follow after completion.
Two phase project for the existing Radiology department on the first floor of the Pavilion Building. Phase 1 is a TI of an existing shell space to accommodate a new staff break room, relocated offices, ultrasound exam room with new patient toilet, and a clean utility and storage room.
Phase 2 is a build out of an existing space in a functioning and high volume Radiology department for a new MRI suite including control room and equipment room. The MRI equipment is the Siemen’s Skyra 3.0T, a top of the line 70cm open bore MRI. This also includes the creation of a new staff lounge and ADA upgrades to existing restrooms within the department.
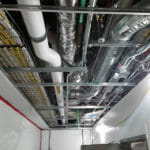
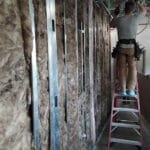
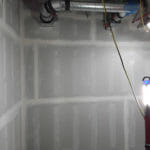
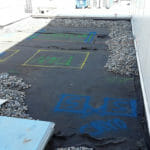
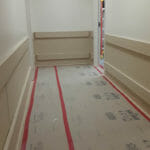
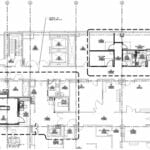
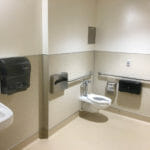
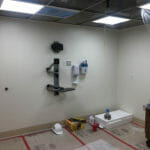
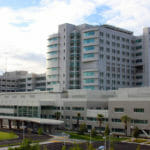






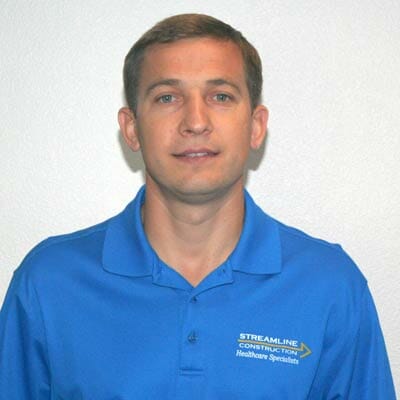




 I enjoy working for Streamline Constructions and be part of a great team. From management to office staff and coworkers, everyone treats me respectfully and professionally. It is a great company to work for and it allows me to advance my career in industrial construction in the health care industry.
I enjoy working for Streamline Constructions and be part of a great team. From management to office staff and coworkers, everyone treats me respectfully and professionally. It is a great company to work for and it allows me to advance my career in industrial construction in the health care industry.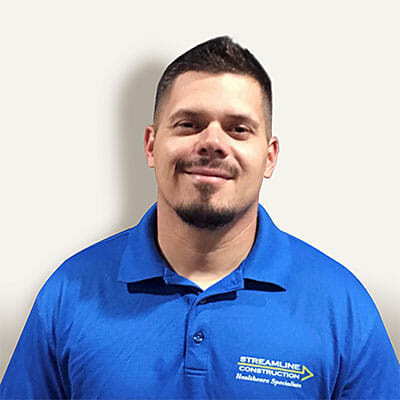 Justin has been a part of the streamline team for a little over 4 years now. As a small project superintendent he provides support to his facility engineers while taking care of small projects and renovations such as infection control, demolition, floating and hanging drywall and painting being his specialty.
Justin has been a part of the streamline team for a little over 4 years now. As a small project superintendent he provides support to his facility engineers while taking care of small projects and renovations such as infection control, demolition, floating and hanging drywall and painting being his specialty.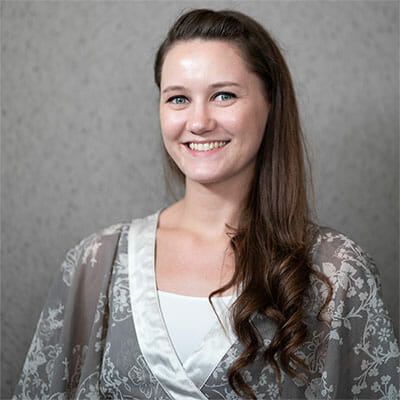 Morgan brings 6 years of office experience to Streamline Construction. Daily, she assists our Human Resources Manager and others in the office with paperwork and other tasks. Her responsibilities include, but are not limited to directing phone calls, filing and tracking subcontractor contracts and insurance.
Morgan brings 6 years of office experience to Streamline Construction. Daily, she assists our Human Resources Manager and others in the office with paperwork and other tasks. Her responsibilities include, but are not limited to directing phone calls, filing and tracking subcontractor contracts and insurance.

 Jim brings a wealth of expertise to Streamline, with more than 22 years of experience in construction, and 12 years of experience specific to hospital construction. Jim’s responsibilities as a superintendent include scheduling work for his crew and subcontractors, enduring that inspections are conducted as necessary, and meeting with owners and architects.
Jim brings a wealth of expertise to Streamline, with more than 22 years of experience in construction, and 12 years of experience specific to hospital construction. Jim’s responsibilities as a superintendent include scheduling work for his crew and subcontractors, enduring that inspections are conducted as necessary, and meeting with owners and architects.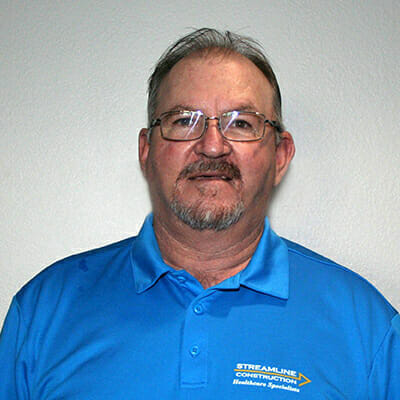 Clayton has over 11 years of experience in hospital construction and is well versed with OSHPD guidelines and requirements. He supervises and runs projects to ensure their successful completion with his number one focus on client happiness.
Clayton has over 11 years of experience in hospital construction and is well versed with OSHPD guidelines and requirements. He supervises and runs projects to ensure their successful completion with his number one focus on client happiness.
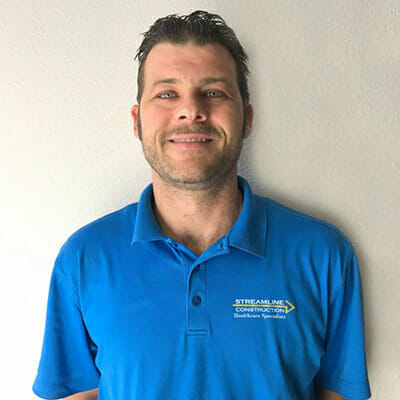

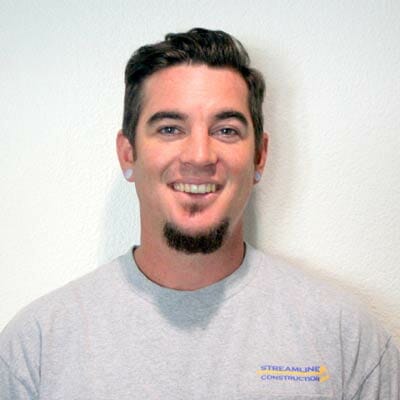

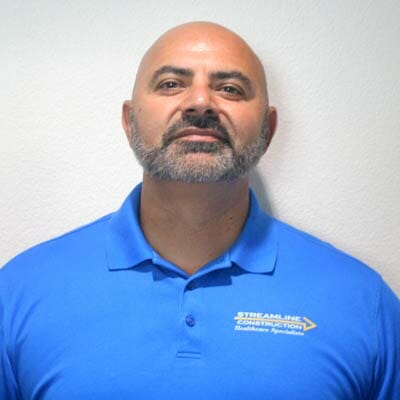


 Jake has been a member of the Streamline family for 6 years. His responsibilities as a superintendent include taking a team leadership role on challenging builds, scheduling projects and subcontractors, doing job walks, facilitating communication with facility staff and administration personnel, purchasing materials, and conducting site inspections for infection control, cleanliness, PPE, and condition of tools.
Jake has been a member of the Streamline family for 6 years. His responsibilities as a superintendent include taking a team leadership role on challenging builds, scheduling projects and subcontractors, doing job walks, facilitating communication with facility staff and administration personnel, purchasing materials, and conducting site inspections for infection control, cleanliness, PPE, and condition of tools. Steve has worked at Streamline for more than 5 years, and as Superintendent of the Methodist Hospital site, is responsible for scheduling projects there and ensuring that they are completed correctly, cleanly, and on schedule. Thanks to Steve’s expertise, the impact of construction on hospital operations is minimized, allowing patients to continue receiving the care and attention they need without delay.
Steve has worked at Streamline for more than 5 years, and as Superintendent of the Methodist Hospital site, is responsible for scheduling projects there and ensuring that they are completed correctly, cleanly, and on schedule. Thanks to Steve’s expertise, the impact of construction on hospital operations is minimized, allowing patients to continue receiving the care and attention they need without delay.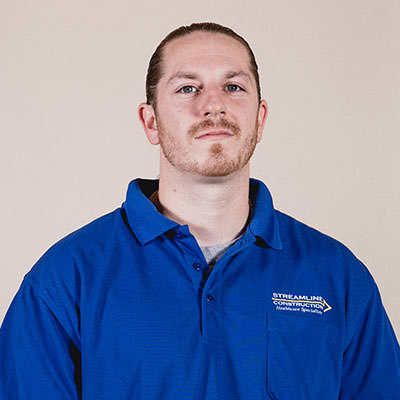 Jake has worked for four years at Streamline Construction, and has a total of 10 years in the healthcare construction industry. As a small project superintendent, he provides support to facilities engineers while also taking care of small renovations on outpatient buildings, such as infectious control, demolition, framing, drywall, painting, and taping and floating drywall.
Jake has worked for four years at Streamline Construction, and has a total of 10 years in the healthcare construction industry. As a small project superintendent, he provides support to facilities engineers while also taking care of small renovations on outpatient buildings, such as infectious control, demolition, framing, drywall, painting, and taping and floating drywall. Karry brings more than 30 years of construction experience to Streamline Construction, where he has worked as a small projects supervisor for 5 years. Karry is in charge of Mercy General Hospital’s maintenance program, as well as a number of other OSHPD projects.
Karry brings more than 30 years of construction experience to Streamline Construction, where he has worked as a small projects supervisor for 5 years. Karry is in charge of Mercy General Hospital’s maintenance program, as well as a number of other OSHPD projects. Jon has worked in residential and commercial construction for more than 28 years, and has been part of the Streamline Construction crew for the last 12 years. His duties include overseeing employees and subcontractors, keeping projects on schedule and under budget, and ensuring the safety and comfort of patients and medical personnel around construction areas.
Jon has worked in residential and commercial construction for more than 28 years, and has been part of the Streamline Construction crew for the last 12 years. His duties include overseeing employees and subcontractors, keeping projects on schedule and under budget, and ensuring the safety and comfort of patients and medical personnel around construction areas. Having worked at Streamline for more than 10 years, Brian brings a total of more than 22 years of construction experience to the job of superintendent. His responsibilities include scheduling, coordination, and inspection of subcontractors, as well as ensuring the quality and craftsmanship of work produced by employees, per OSPHD approved drawings.
Having worked at Streamline for more than 10 years, Brian brings a total of more than 22 years of construction experience to the job of superintendent. His responsibilities include scheduling, coordination, and inspection of subcontractors, as well as ensuring the quality and craftsmanship of work produced by employees, per OSPHD approved drawings. Teala brings more than 9 years of office experience to Streamline Construction, and has been with the company for nearly 4 years. On a daily basis, she assists our CFO and Human Resources Manager with paperwork and other tasks. Her other responsibilities include, but are not limited to: answering phones, filing, tracking subcontractor contracts and insurance, and tracking waivers.
Teala brings more than 9 years of office experience to Streamline Construction, and has been with the company for nearly 4 years. On a daily basis, she assists our CFO and Human Resources Manager with paperwork and other tasks. Her other responsibilities include, but are not limited to: answering phones, filing, tracking subcontractor contracts and insurance, and tracking waivers.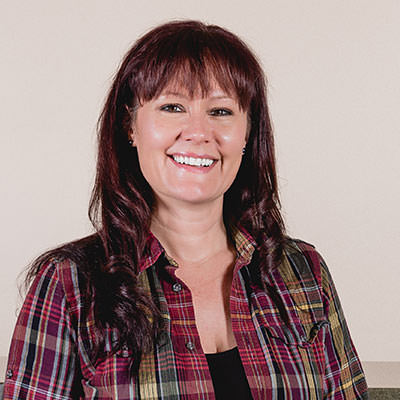 Robyn has been with Streamline for more than 8 years, and brings with her over 22 years of accounting and tax preparation experience. She is responsible for managing a number of critical office tasks, including operation finances, accounting, human resources, cash balances and forecasts, insurance and bond renewals, payroll and taxes, and acting as a member of the executive management team.
Robyn has been with Streamline for more than 8 years, and brings with her over 22 years of accounting and tax preparation experience. She is responsible for managing a number of critical office tasks, including operation finances, accounting, human resources, cash balances and forecasts, insurance and bond renewals, payroll and taxes, and acting as a member of the executive management team.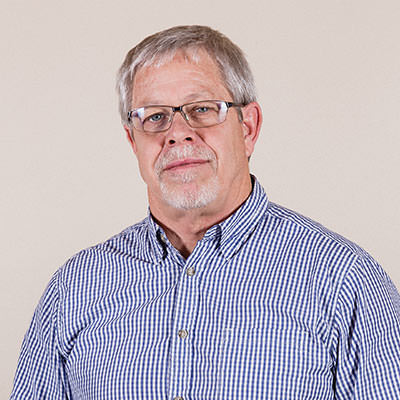 Tim has more than 42 years of experience in construction, and has spent the last 22 of those strictly in healthcare construction. In 2008, Tim was asked by Streamline President Jesse McKenna to join the company as a partner. Today, Tim oversees most projects by working with project managers, developing and bidding new projects, expanding Streamline’s markets, developing relationships with new contacts, and assisting Jesse with the management of the company.
Tim has more than 42 years of experience in construction, and has spent the last 22 of those strictly in healthcare construction. In 2008, Tim was asked by Streamline President Jesse McKenna to join the company as a partner. Today, Tim oversees most projects by working with project managers, developing and bidding new projects, expanding Streamline’s markets, developing relationships with new contacts, and assisting Jesse with the management of the company. Justin has worked at Streamline for more than 7 years, and has a total of 17 years in the construction industry. In his role as project manager, Justin oversees construction projects at OSHPD facilities, with his responsibilities including value engineering, budgeting, scheduling, writing contracts, and project estimation.
Justin has worked at Streamline for more than 7 years, and has a total of 17 years in the construction industry. In his role as project manager, Justin oversees construction projects at OSHPD facilities, with his responsibilities including value engineering, budgeting, scheduling, writing contracts, and project estimation. While a relative newcomer to Streamline with two years at the company, Aaron has more than 6 years of experience in healthcare construction, and 15 total years of construction experience. Aaron manages a number of challenging responsibilities, including project scheduling, budgeting, and bidding.
While a relative newcomer to Streamline with two years at the company, Aaron has more than 6 years of experience in healthcare construction, and 15 total years of construction experience. Aaron manages a number of challenging responsibilities, including project scheduling, budgeting, and bidding. Garson has worked at Streamline Construction for 2 years, and as an assistant project manager is responsible for tasks including processing RFIs and submittals, recording meeting minutes from weekly project meetings, processing contracts and change orders, and assisting with bidding and estimating.
Garson has worked at Streamline Construction for 2 years, and as an assistant project manager is responsible for tasks including processing RFIs and submittals, recording meeting minutes from weekly project meetings, processing contracts and change orders, and assisting with bidding and estimating. Ryan has worked at Streamline Construction for 3 years, and is responsible for ensuring that all facilities managed by the company are up to date on fire line safety.
Ryan has worked at Streamline Construction for 3 years, and is responsible for ensuring that all facilities managed by the company are up to date on fire line safety.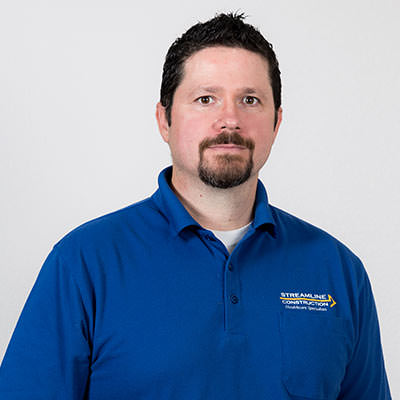 Tom has worked at Streamline for 2 years, and brings more than 20 years of construction experience to the company. As a project superintendent, he keeps projects on schedule, schedules subcontractors, checks to make sure that projects are built according to approved plans, makes sure that necessary inspections are conducted throughout the construction process, and ensures the safety of everyone onsite.
Tom has worked at Streamline for 2 years, and brings more than 20 years of construction experience to the company. As a project superintendent, he keeps projects on schedule, schedules subcontractors, checks to make sure that projects are built according to approved plans, makes sure that necessary inspections are conducted throughout the construction process, and ensures the safety of everyone onsite. Ryan has worked at Streamline for more than 4 years, and works out of the Dignity Health Woodland site. There, he coordinates with on-site engineers to maintain the hospital’s buildings, and works with administration, staff, and patients to ensure that everyone’s needs are met.
Ryan has worked at Streamline for more than 4 years, and works out of the Dignity Health Woodland site. There, he coordinates with on-site engineers to maintain the hospital’s buildings, and works with administration, staff, and patients to ensure that everyone’s needs are met. Hooman has worked at Streamline for three years, and as a superintendent is responsible for a variety of responsibilities related to the oversight and supervision of projects, including developing relationships with key hospital personnel and construction subcontractors, as well as doing everything possible to surpass the expectations of Streamline’s clients.
Hooman has worked at Streamline for three years, and as a superintendent is responsible for a variety of responsibilities related to the oversight and supervision of projects, including developing relationships with key hospital personnel and construction subcontractors, as well as doing everything possible to surpass the expectations of Streamline’s clients. Rick has been a member of the Streamline Construction team for two years, working as a small project superintendent. His responsibilities include supporting facility personnel onsite while also independently conducting building renovations.
Rick has been a member of the Streamline Construction team for two years, working as a small project superintendent. His responsibilities include supporting facility personnel onsite while also independently conducting building renovations.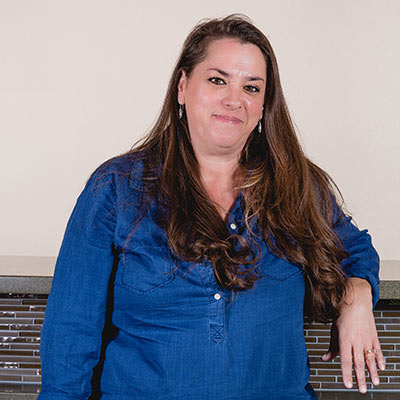 Desiree has worked at Streamline for more than a year, performing office activities and special projects for Streamline’s senior management, as well as the team as a whole.
Desiree has worked at Streamline for more than a year, performing office activities and special projects for Streamline’s senior management, as well as the team as a whole.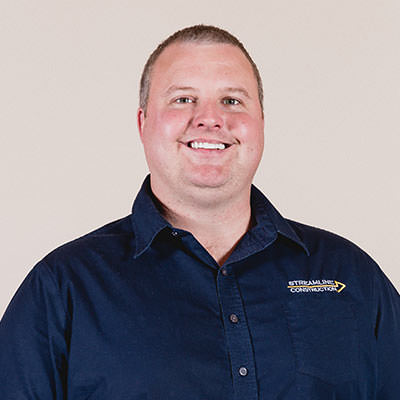 Robert has worked at Streamline for 3 years, and in the healthcare industry for more than 10 years. His responsibility is to develop the company both internally and externally. Internally, he develops programs and tools that improve efficiency and safety. Externally, he manages existing client relationships—ensuring that Streamline consistently delivers high quality service—and reaches out to new clients via healthcare organizations such as CSHE. He also manages Streamline’s Sacramento Division, and manages multiple multimillion dollar projects.
Robert has worked at Streamline for 3 years, and in the healthcare industry for more than 10 years. His responsibility is to develop the company both internally and externally. Internally, he develops programs and tools that improve efficiency and safety. Externally, he manages existing client relationships—ensuring that Streamline consistently delivers high quality service—and reaches out to new clients via healthcare organizations such as CSHE. He also manages Streamline’s Sacramento Division, and manages multiple multimillion dollar projects.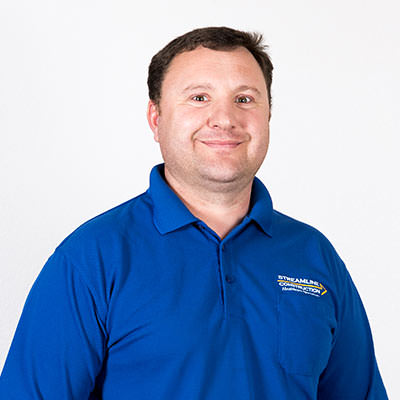 Anatolie has worked for Streamline for more than 4 years as a small projects supervisor. His responsibilities include ensuring the timely completion of project duties, filing necessary paperwork, coordinating with facility personnel, submitting receipts and other job-related time and cost records, and ensuring satisfactory coordination with other project personnel.
Anatolie has worked for Streamline for more than 4 years as a small projects supervisor. His responsibilities include ensuring the timely completion of project duties, filing necessary paperwork, coordinating with facility personnel, submitting receipts and other job-related time and cost records, and ensuring satisfactory coordination with other project personnel. Cory brings more than 20 years of construction experience to Streamline Construction, where he has worked for two years. As a superintendent, Cory’s responsibilities include overseeing production, ensuring that quality specifications and deadlines are met, and anticipating and averting any potential problems that could lead to delays.
Cory brings more than 20 years of construction experience to Streamline Construction, where he has worked for two years. As a superintendent, Cory’s responsibilities include overseeing production, ensuring that quality specifications and deadlines are met, and anticipating and averting any potential problems that could lead to delays.